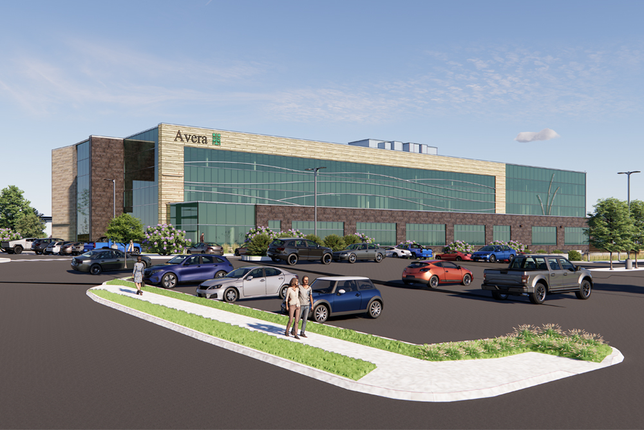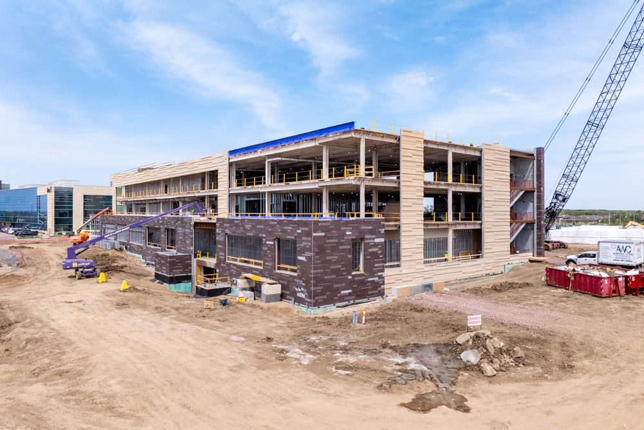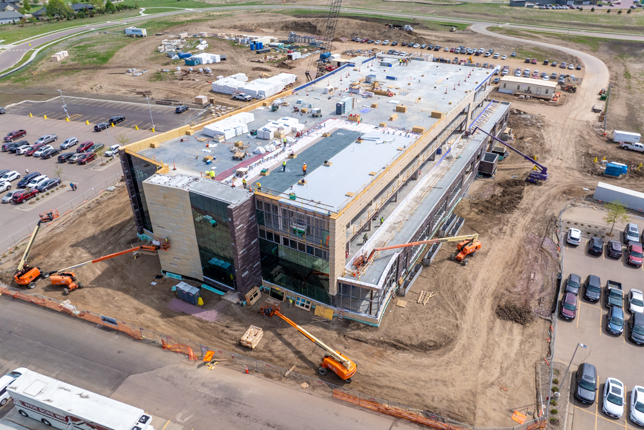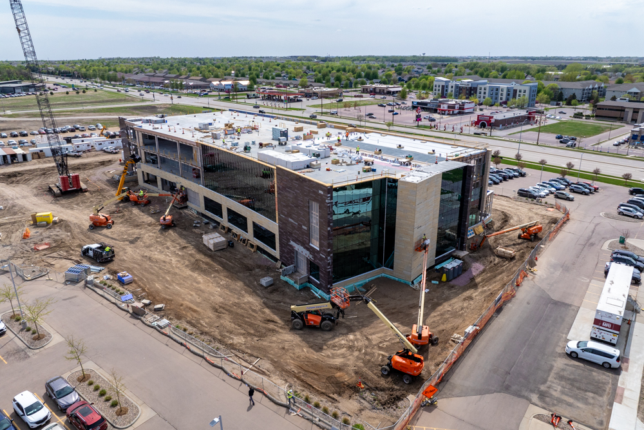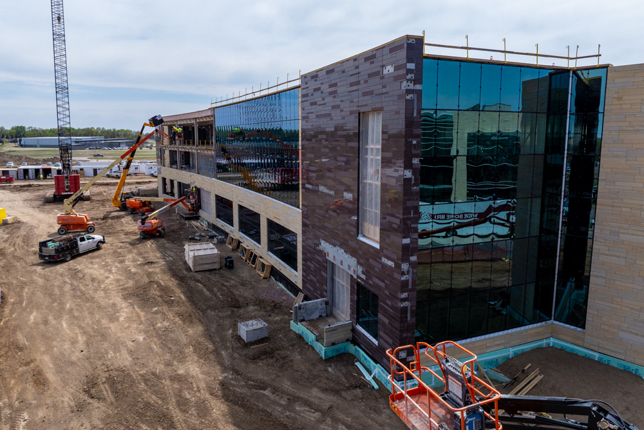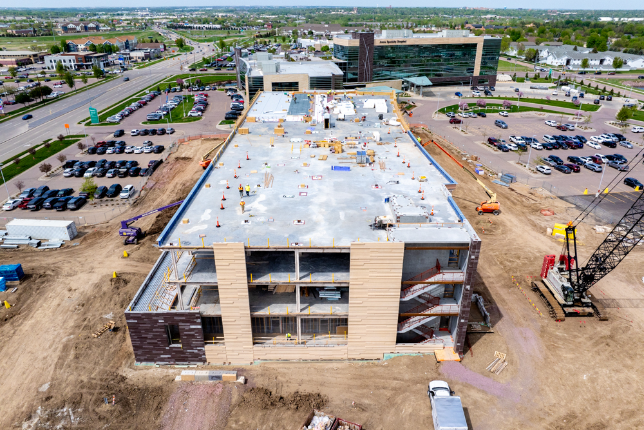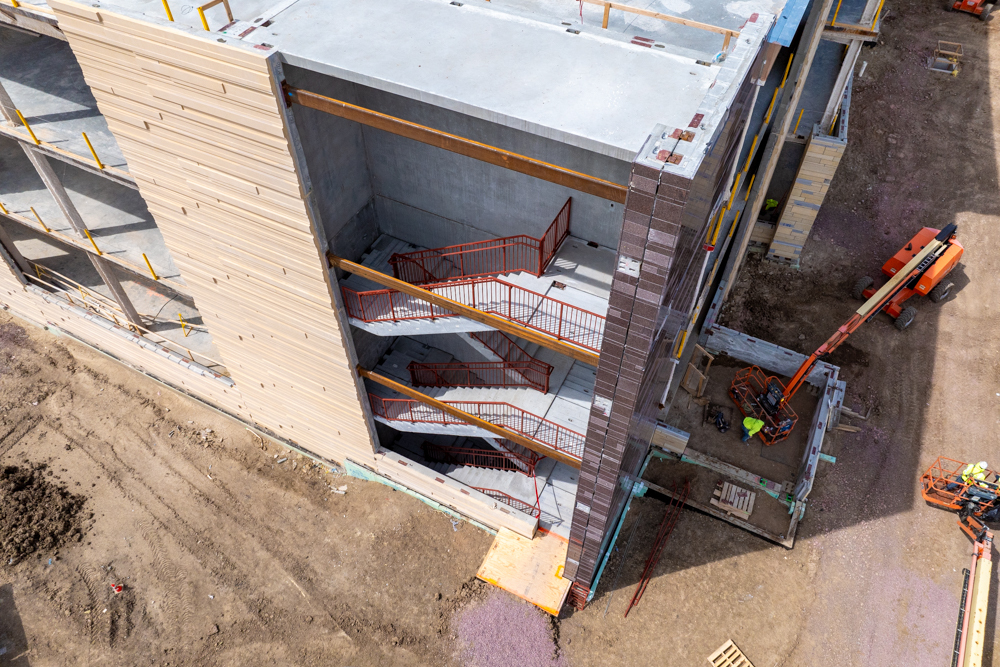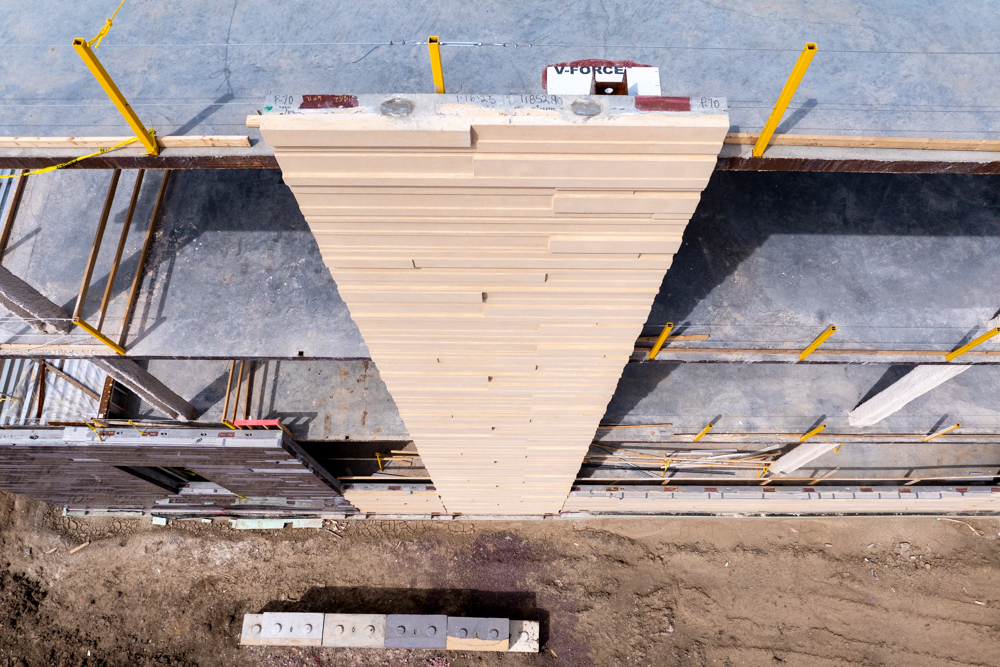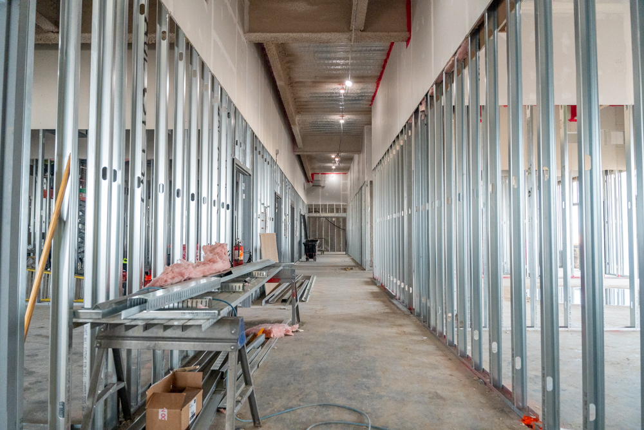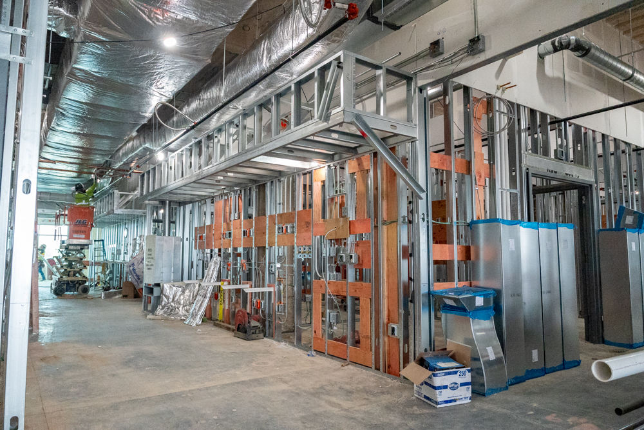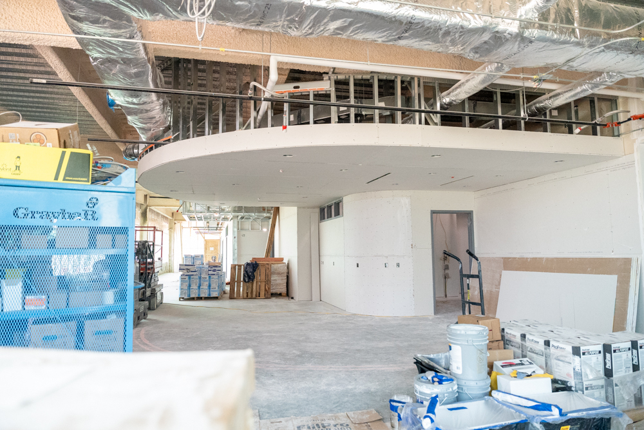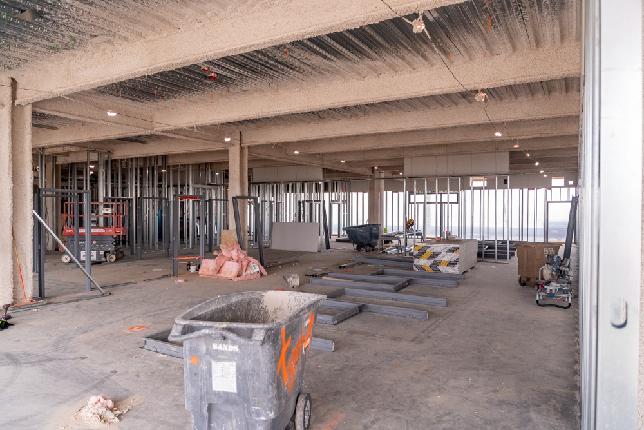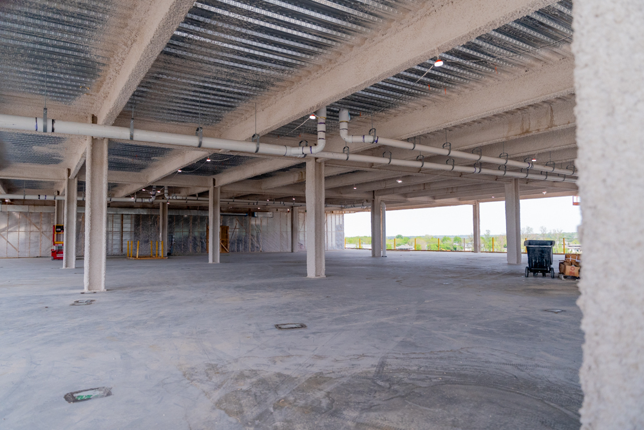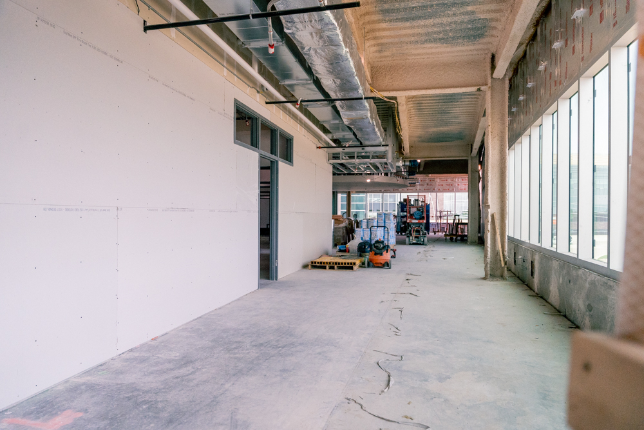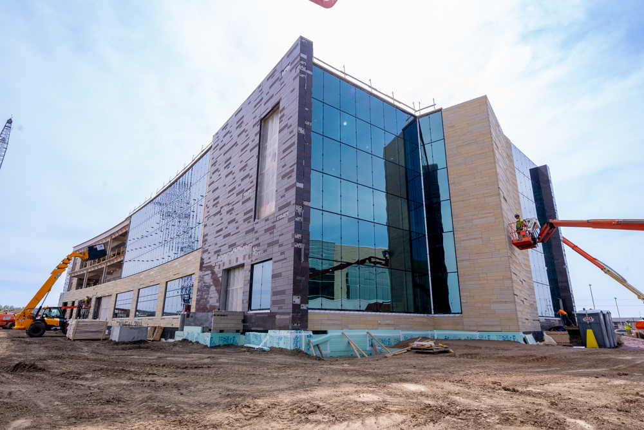Divisions
- All
- Journey Construction (92)
- SFC Civil Constructors (21)
- Black-Top Paving (40)
- Boyce Park (0)
- Journey Development (0)
Verticals
Avera GI
This new approximately 127,000 sq. ft. medical office building will support an impressive expansion of Avera’s gastroenterology services. Although current construction is focused on the first three floors, the project was designed with future growth in mind. If needed, the building's foundation and structural components are engineered to accommodate up to six stories of vertical expansion, with the possibility of a skywalk to connect the new facility to the existing campus. Built on a geopier deep foundation system, this new building will feature a structural steel frame with a combination of precast and curtainwall exterior finishes. One of the most distinctive elements of the project is an underground tunnel that will connect the new clinic directly to Avera's existing building, improving access and patient flow across the medical campus. With the ground floor being dedicated to gastroenterology procedures and the second floor for the digestive health clinic, this project will significantly enhance the availability and quality of digestive health care in the region. The new facility is part of a $245 million project that will support Avera’s mission to serve the growing needs of the Sioux Falls community and surrounding region.
Details
Vertical
- Healthcare
Division
- Journey Construction
Status
- In Progress
Client
- Avera
Location
- Sioux Falls, SD

