In the News
Posted on August 15, 2022
This article is originally written and published by Jodi Schwan on SiouxFalls.Business.
Few views in Sioux Falls compare to this.
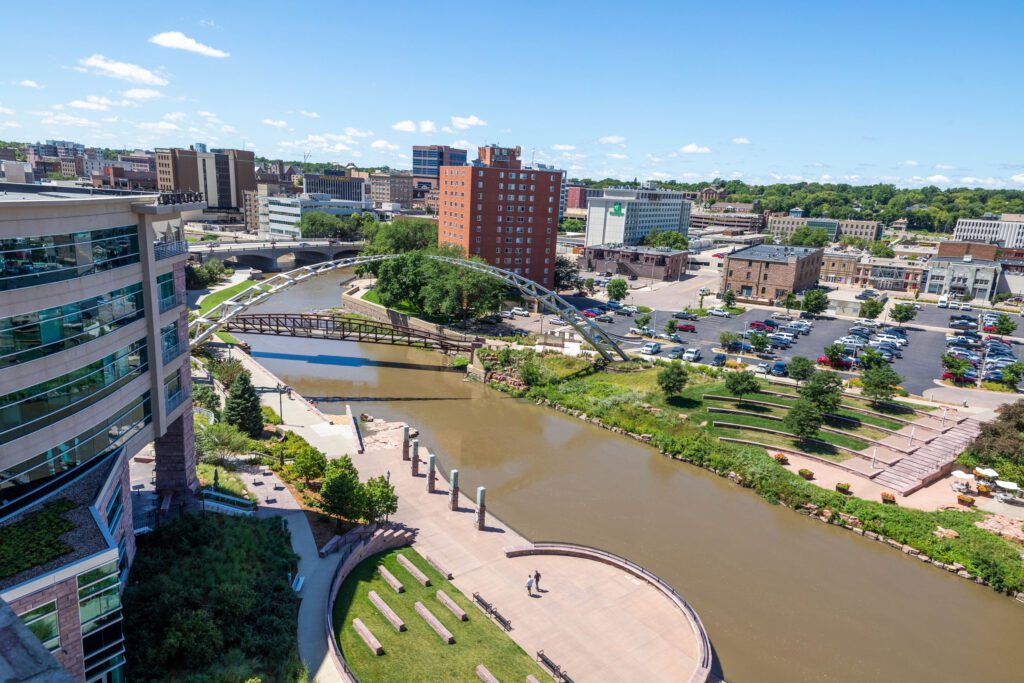
The 10th floor of The Bancorp building is now accessible – granted, through a construction elevator followed by scaffolding – but it’s enough to give developer Jeff Scherschligt of Pendar Properties the best look yet at the project helping to transform the former rail yard in downtown Sioux Falls.
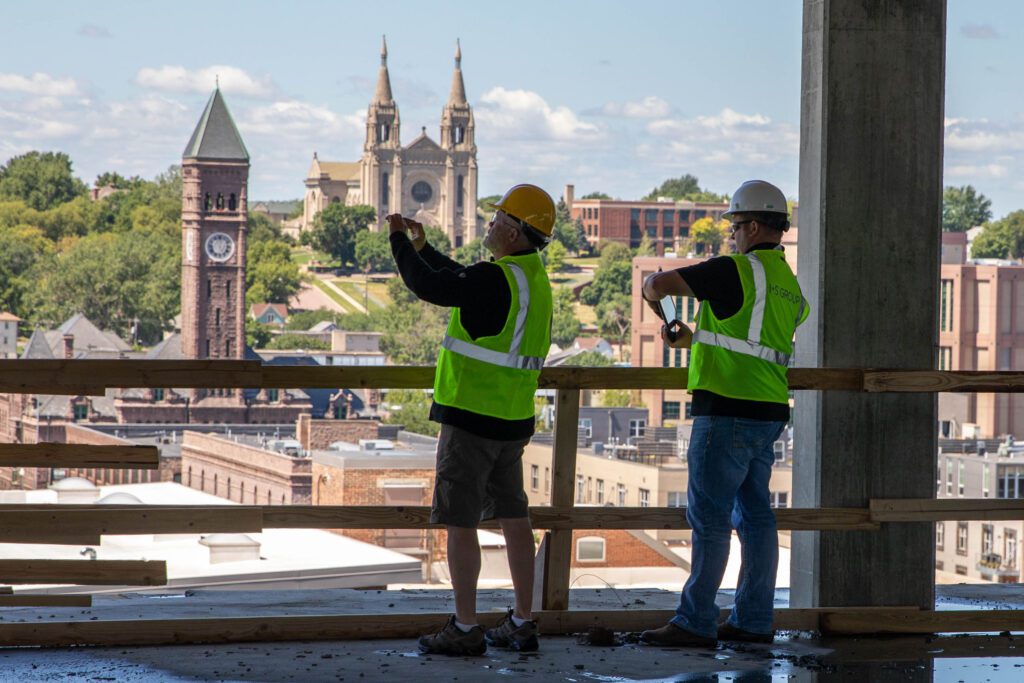
“I think it’s really become more noticeable to the community now that it’s risen up. It’s above the original Cherapa, so you can really see the progress we’ve made,” he said.
The past week brought a big milestone: topping off the roof of the 10th floor.
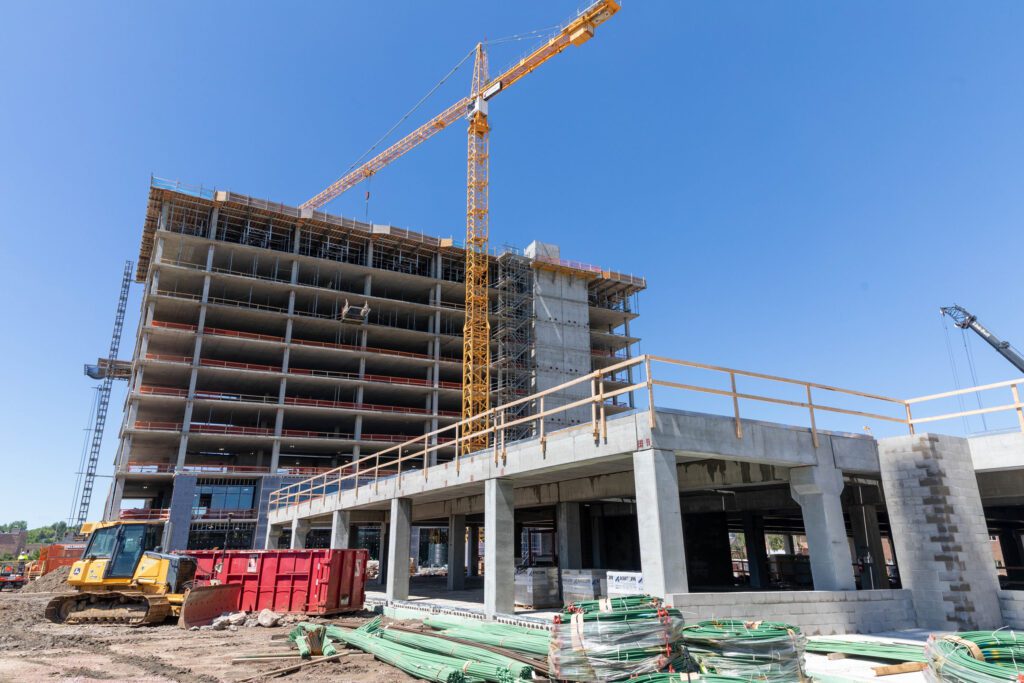
“That’s huge,” said Joe Niewohner, senior project manager for construction manager at risk Journey Construction.
“That building is on track to finish in September 2023, and we’ll start to do interior framing on some of the lower-level floors soon. Precast will go up this month on the exterior of the building, along with the windows, so you’ll really start to see a transformation of that building in the next couple months.”
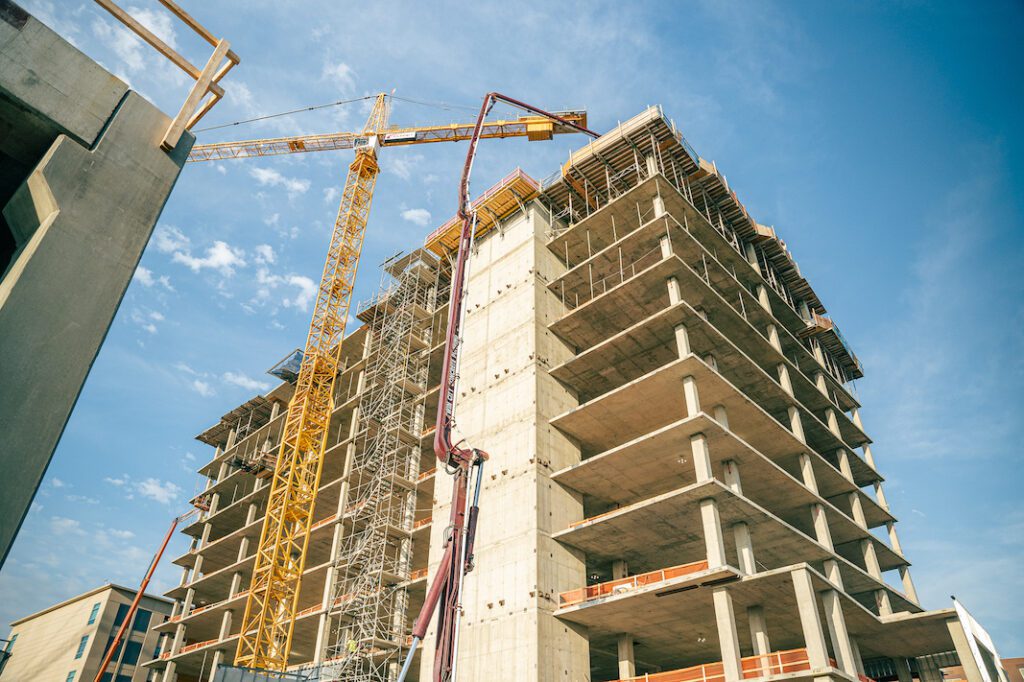
And from there, the rest of the site will follow.
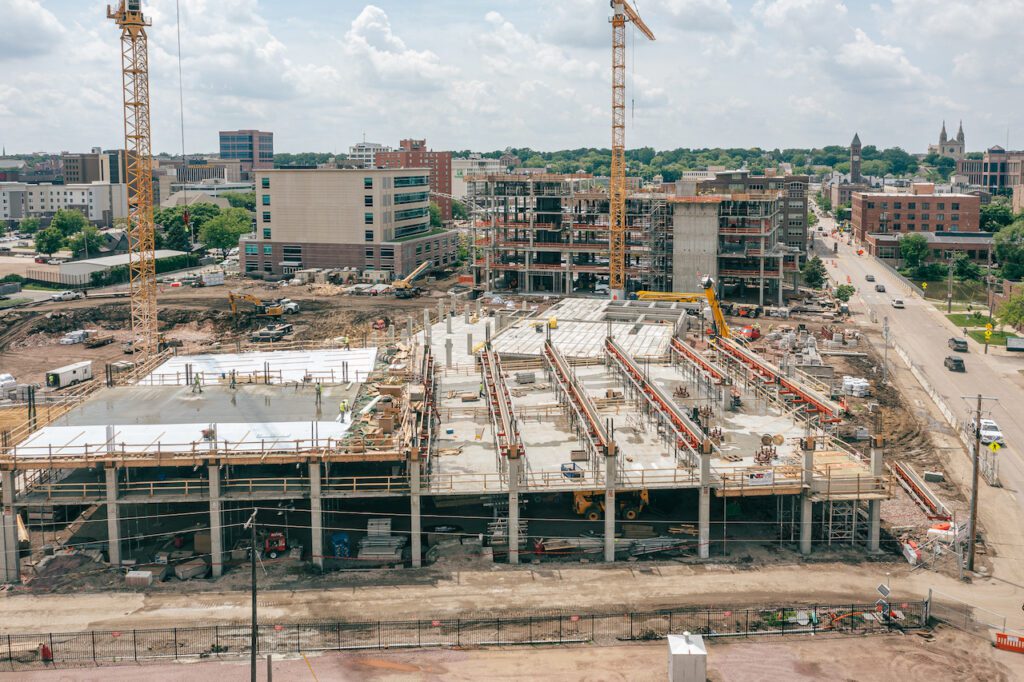
The parking ramp that will support the entire development is on track to be topped off by early September.
Already, it’s possible to walk underground from the ramp, underneath the new stretch of Reid Street and into The Bancorp building.
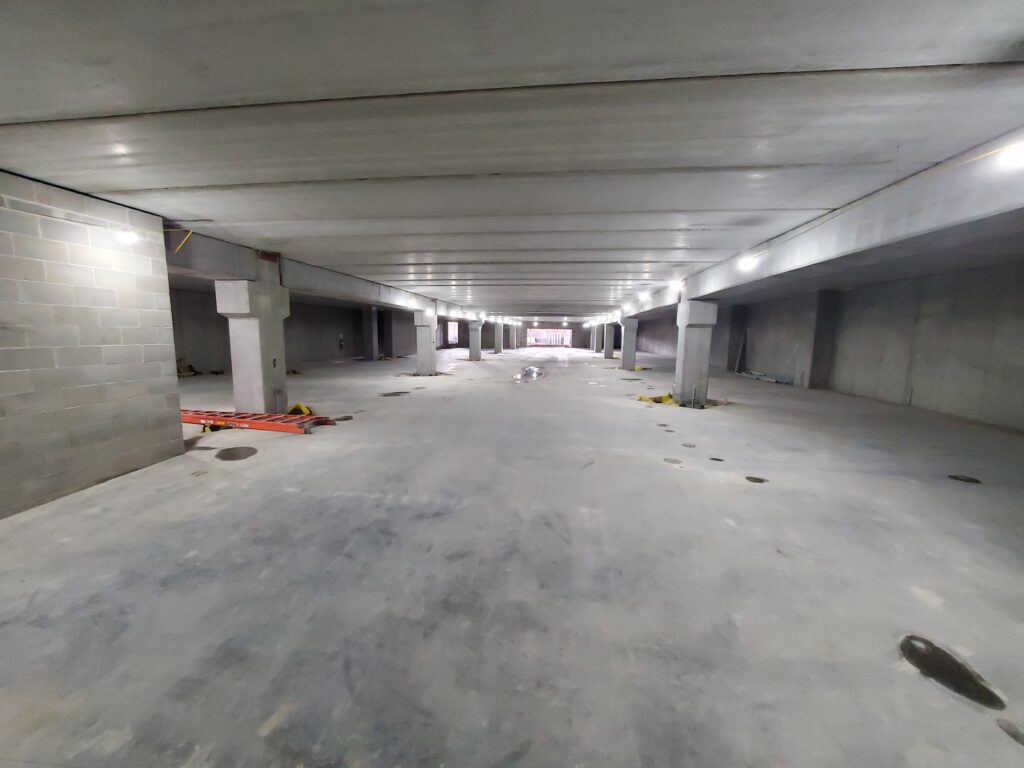
A third-floor interconnect will be built between The Bancorp building and the original Cherapa Place, offering two stories of shared conference and event space.
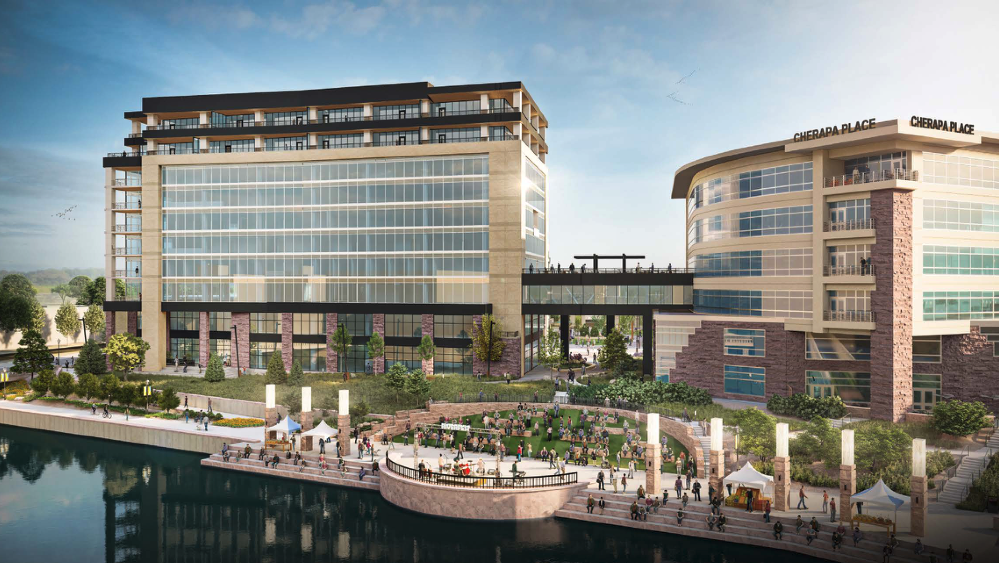
The Bancorp building itself is nearly full of future tenants, with offices that will include Eide Bailly, Cherapa Place architect ISG and MarketBeat in addition to anchor tenant The Bancorp Inc. The top two floors are reserved for condominiums, which are selling quickly.
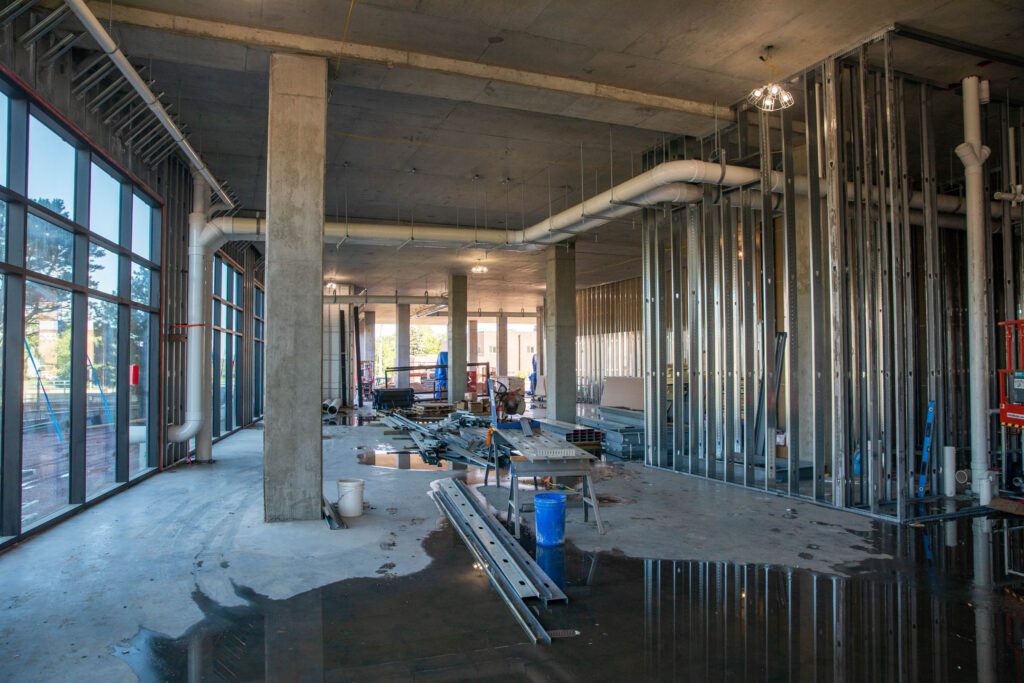
“And we’re in active discussions with a number of folks on the second-floor office and retail,” Scherschligt said. “We hope to have announcements in the next couple of months.”
The building itself is post-tension concrete, which is more common in larger cities but unique in Sioux Falls, Niewohner said.
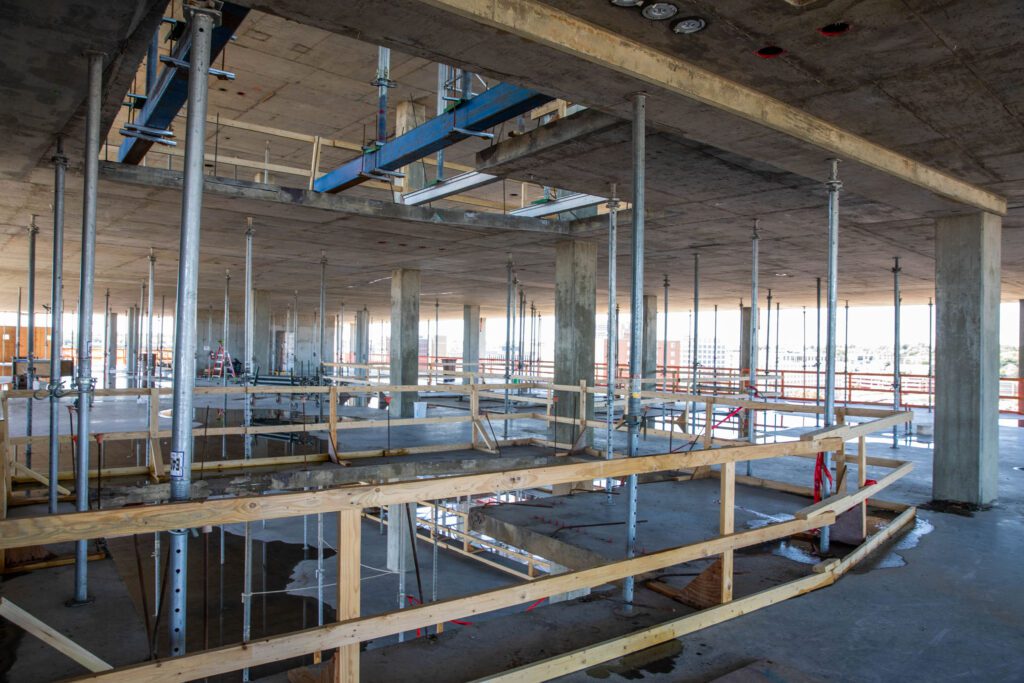
“When we originally started the project, steel and precast were difficult to get, so we made the decisions if we went with this approach we would have better control over our schedule,” he said.
“They form it up, pour it in place, and there are tendons that run through it that they have to pull after the concrete is poured, and that’s what gives it the strength to support itself.”
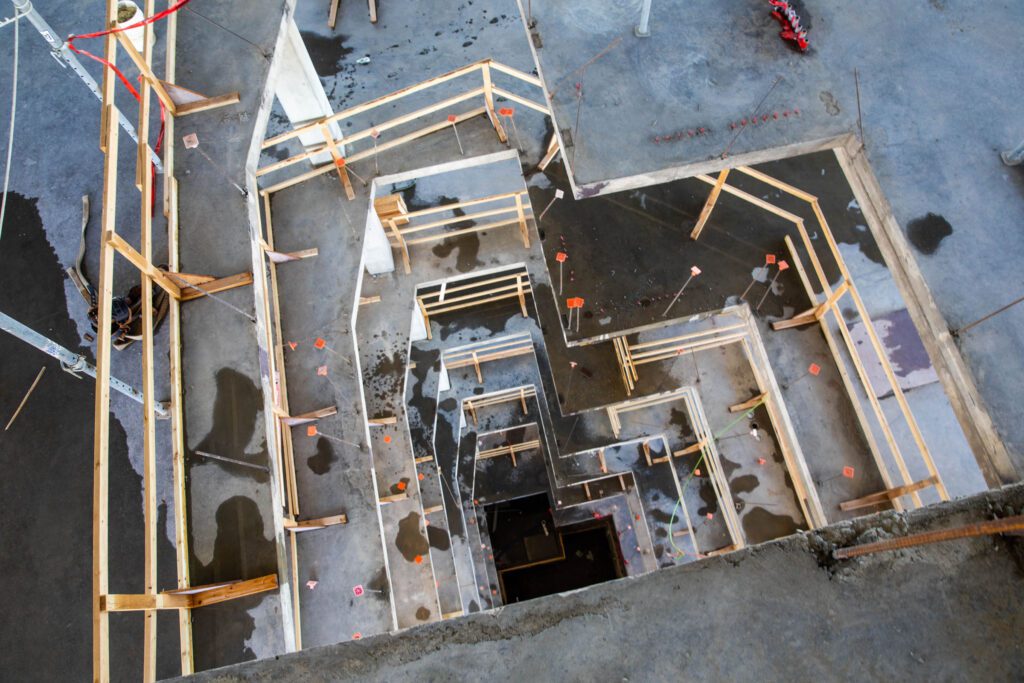
Cast-in-place concrete also was used on the ramp, which “typically means it will require less maintenance than an approach where you have to maintain joints and cracks,” Niewohner said. “It’s extremely durable.”
It also requires a lot of concrete – about 25,000 cubic yards, or 102 million pounds. In a typical multistory office building, that would be a few thousand cubic yards.
“Knife River has been doing a really good job keeping us supplied,” Niewohner said. “And we brought in Northland Concrete and Masonry from Minnesota to do the concrete structures because no one locally does that work, and they’ve been great.”
Journey Construction has plenty of experience to draw on for the project, including building the original Cherapa Place and the adjacent Railyard Flats building along Eighth Street.
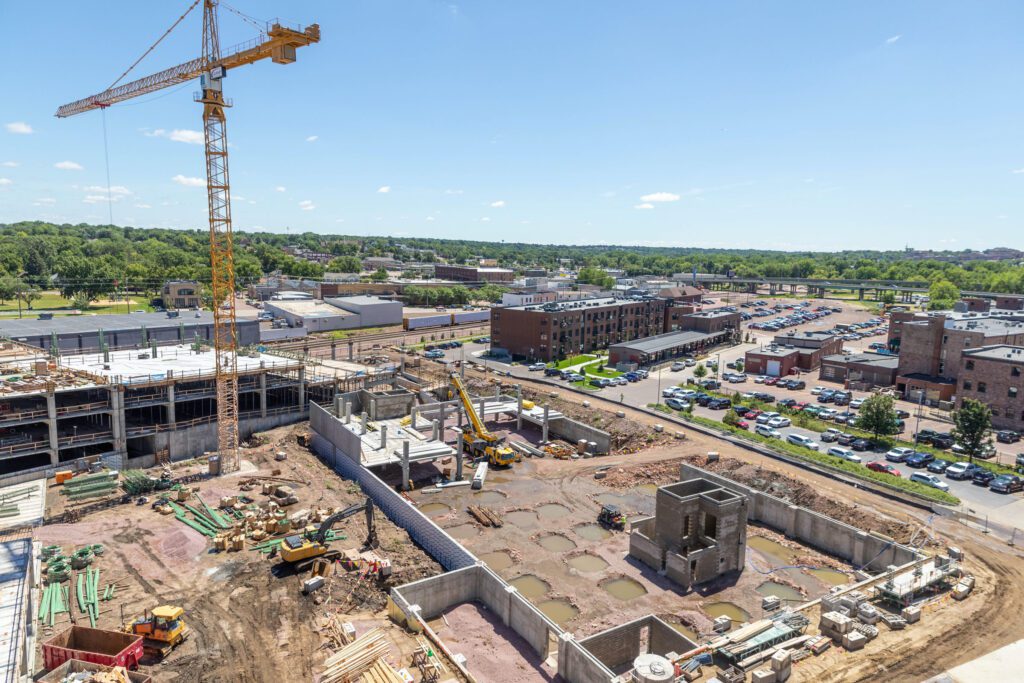
This, though, is a logistical challenge as much as it is a large undertaking from a construction standpoint.
“You have existing structures all around you, you have the railroad tracks, the river, the street and other buildings,” director of field operations Eric Bender said. “And you’re building four buildings in less than a square city block all at one time.”
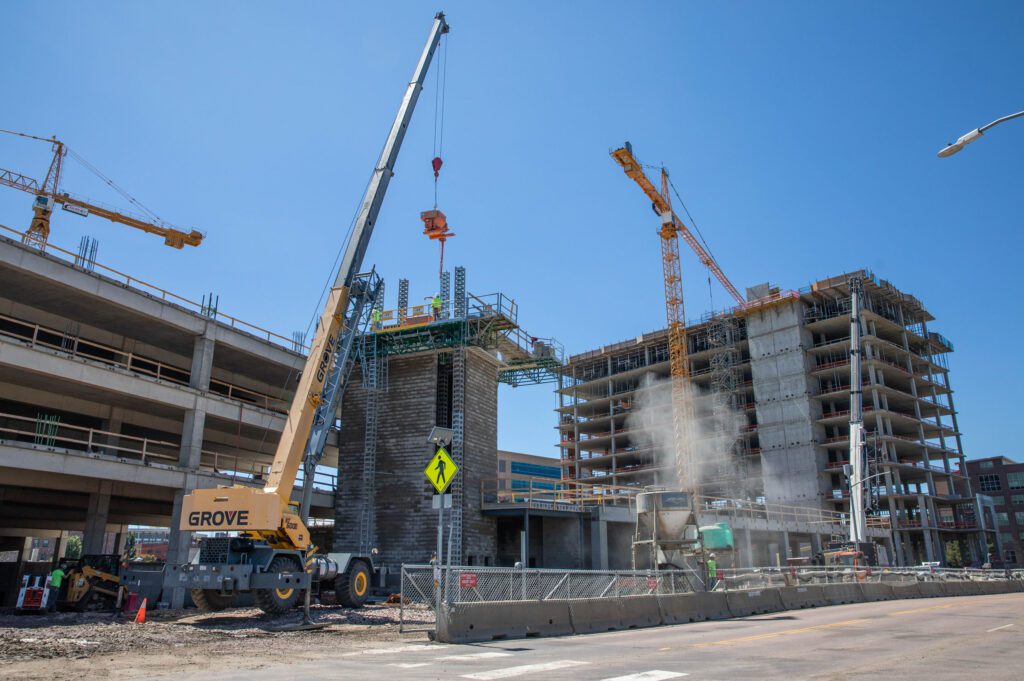
The team has worked together to determine how much space there is to work, and now that all the building footprints are established, “it’s very challenging, but they’ve done a great job managing that,” Niewohner said. “We coordinate deliveries because we can’t have a bunch of trucks sitting in the street. And it has helped having our tower cranes because we’re able to pull trucks in, lift material off, and then they can leave right away.”
The foundations are being put in place now for buildings three and four – The Clark and The Dakota – which will have first-floor retail with apartments above.
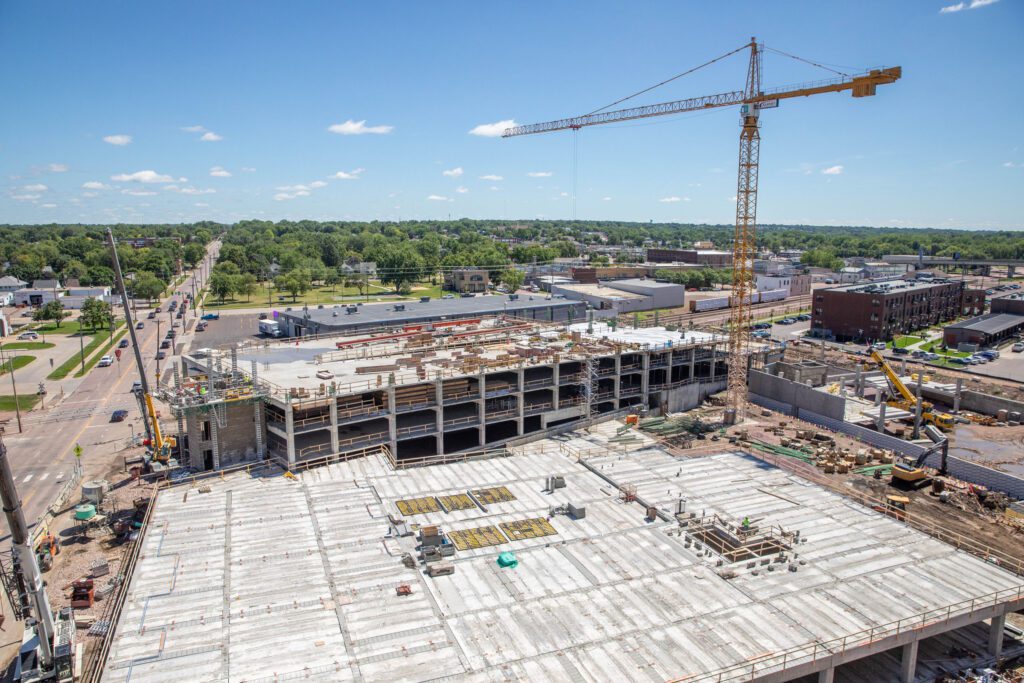
“We’re building a precast podium up to the top of the first floor for each – you can see the one for building three right along Sixth Street – and there’s underground parking.”
Both buildings will use cross-laminated mass timber, similar to Railyard Flats, which is coming from British Columbia.
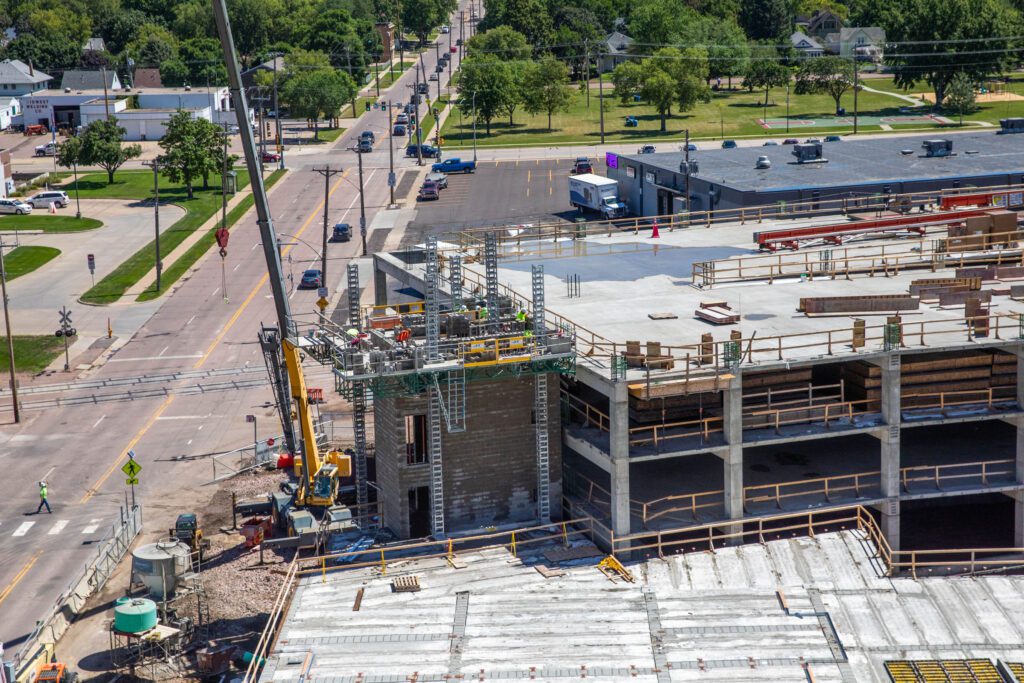
“Getting the mass timber has been a little challenging, but we’re tracking well, and the plan is to start going vertical on building three with mass timber in October,” Niewohner said.
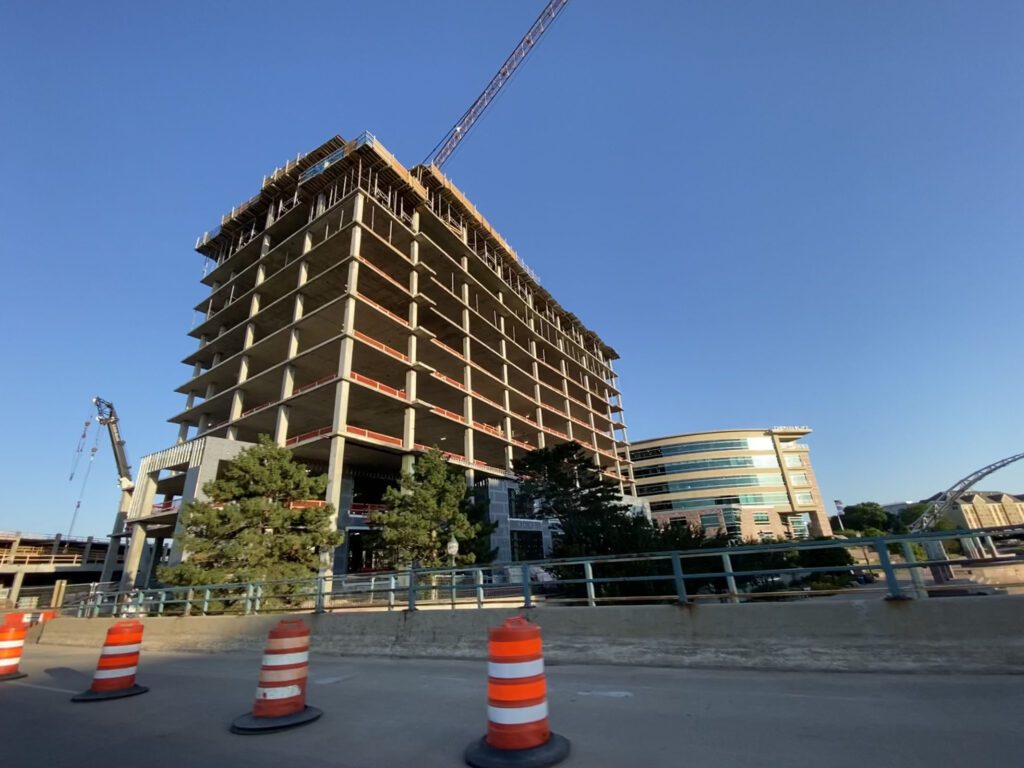
The final piece of the development will be a central courtyard, which is scheduled to be done by the summer of 2024.
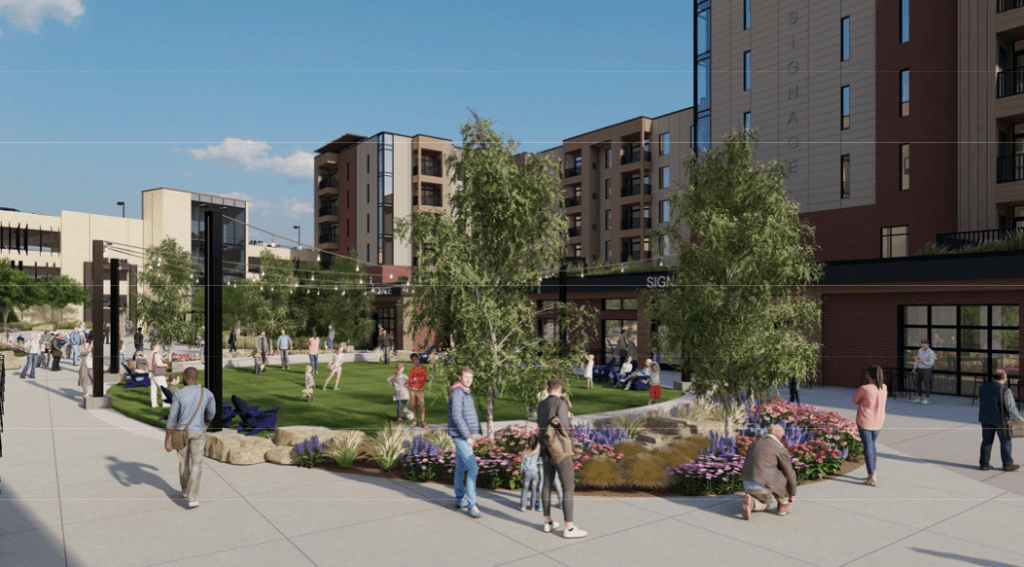
Some of the very first pieces have been unearthed – giant quartzite boulders that the team is saving to be used in the landscaping throughout the development.
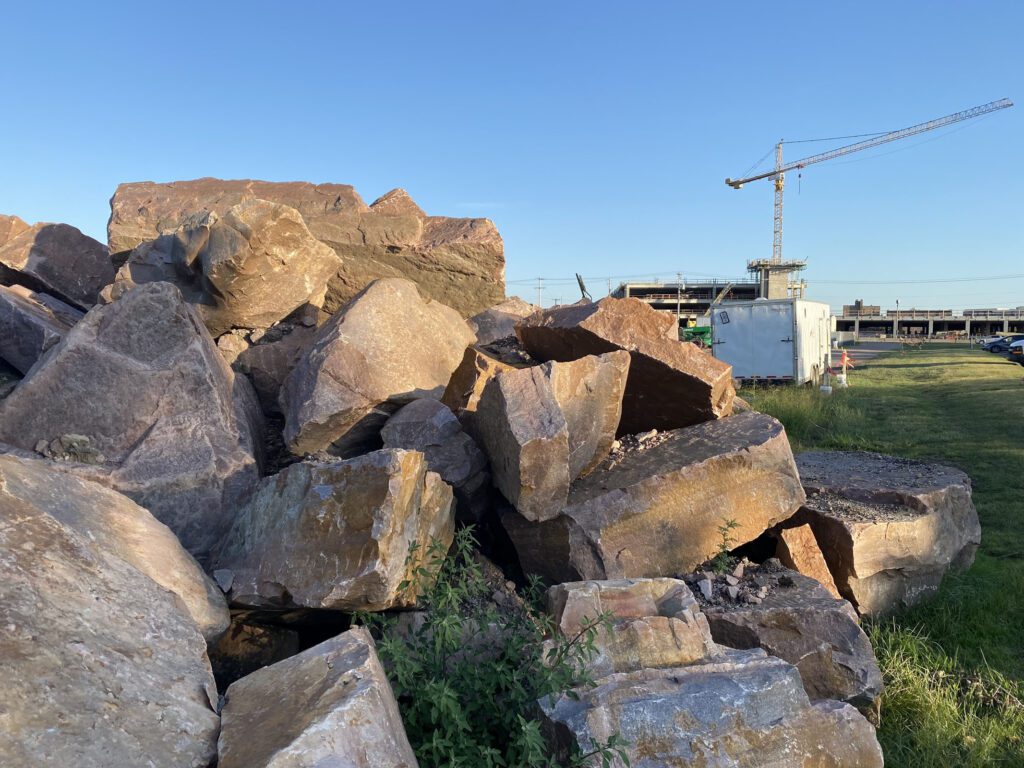
“We have some new designs to share that really allow you to get a sense for the activity that will take place in the courtyard,” co-developer Anne Haber said. “You can see how it will complement the downtown skyline, especially at night.”
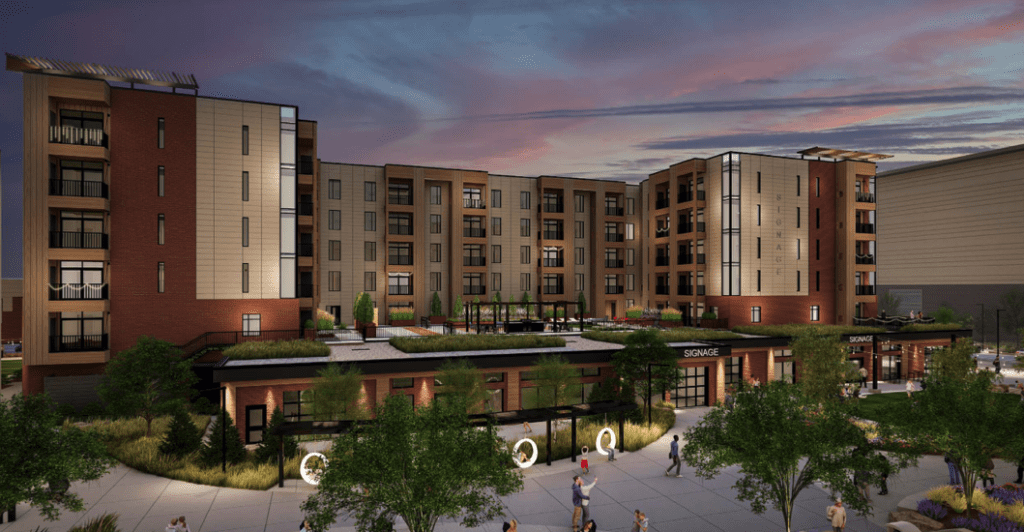
On any given day, there are 150 people working throughout the Cherapa development – a number that will only grow as more buildings take shape and begin to be built out.
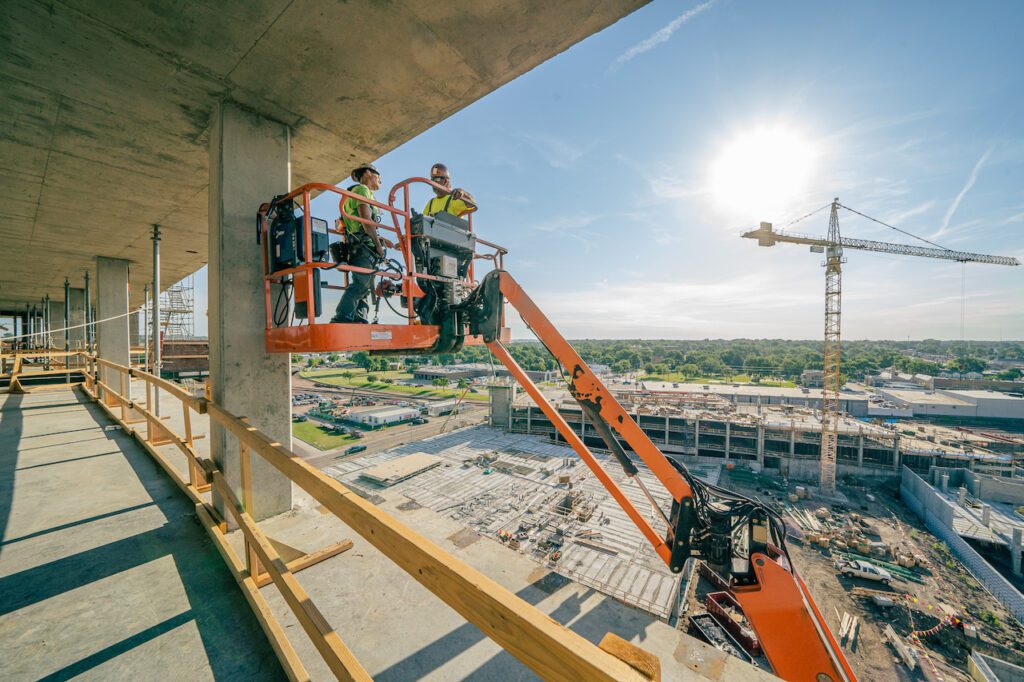
The team agrees that communication has been key to working through the inevitable challenges that surface with a project of this scale.
“With Jeff and Anne and ISG, this is a team that really collaborates well,” Niewohner said.
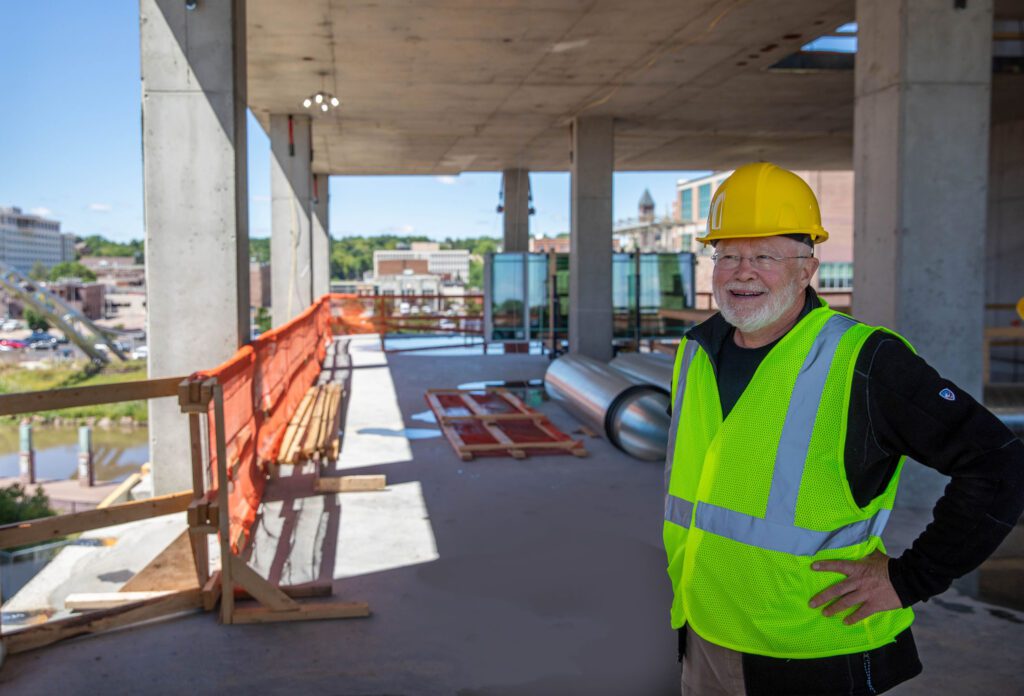
“When we face challenges, we sit down, talk through it and figure it out. Budgets are challenging everywhere right now, but we found a way to make it work and not sacrifice the quality of the project by being creative in how we do things. To walk through and see what we’ve been able to put in place the last few months is pretty amazing.”
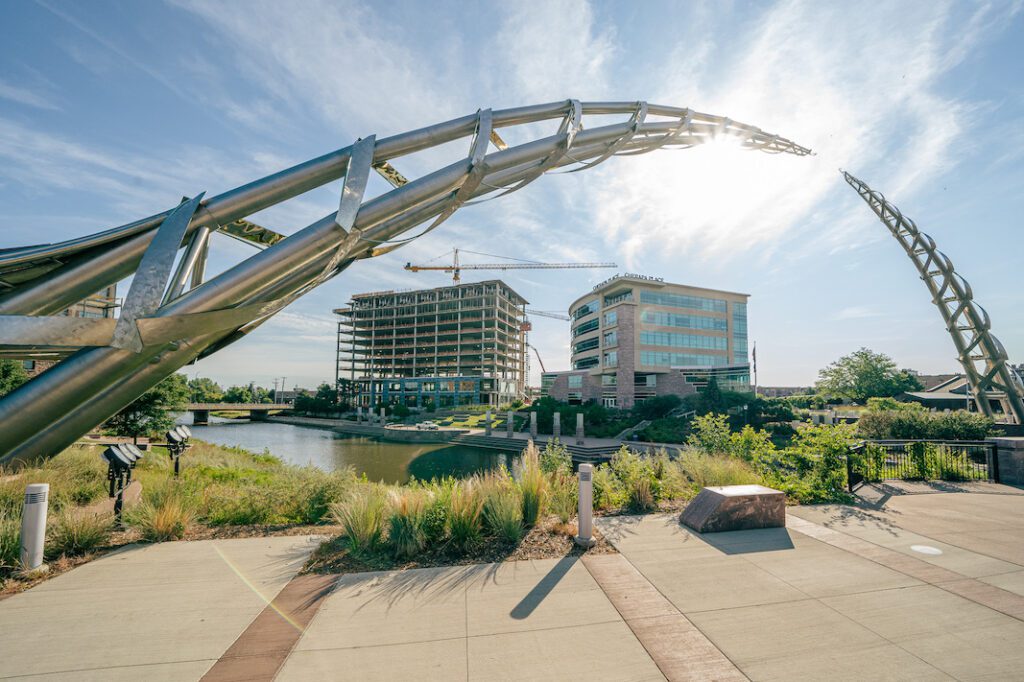
The development team agreed.
“We have a good team – between ISG, Journey Construction and all the subcontractors,” Haber said. “Journey Construction is doing a great job keeping this so organized. We always love working with them. It’s not every day a boutique development team like us takes on a project of this scale, but the only reason we feel comfortable is because we get to work with people like this.”
To view the original article, please click here.
